| Main page |
|
|
|
|

|
| Railways |
| Auto Roads |
| Artificial Structures |
| Hatch |
| Distances To Boundaries |
| Design Data Table |
| Main Site Broadening |
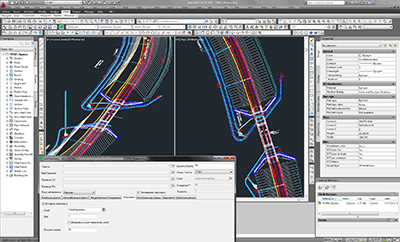
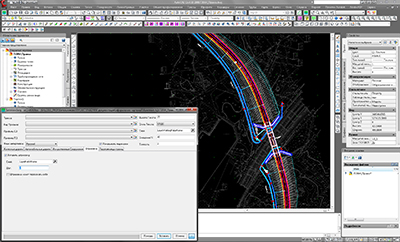
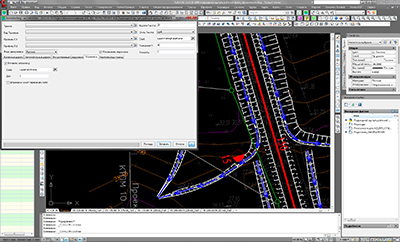
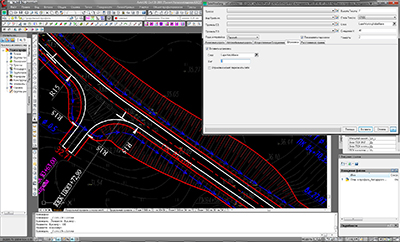
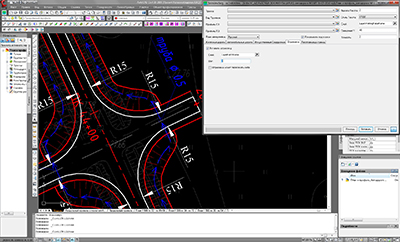
On the tab Hatch you can:
To draw hatch of slopes by GOST (UNLIMITED LICENSE):
select insert of slopes hatch;
define initial parameters:
the step value;
the possibility of self-intersections;
the percent of the length of the hatch part ( default is 50, i.e. the length of each second line of the hatch between the edge and the sole is equal to 50% of its own length);
press 'Insert'.
follow the instructions in the command prompt, by pointing 'Edge' and 'Sole'.
Edge and Sole can be objects:
2D Polyline;
Line;
Circle;
Arc;
Alignment;
Hatch is draw in 3D between elevations by Z axis of edge end sole. The correct display is achieved in the 3D view Top( in plane ( in projection on a plane Z=0)). The next version will be implemented hatching between 3D polylines.
| Copyright © 2008 - 2024 |